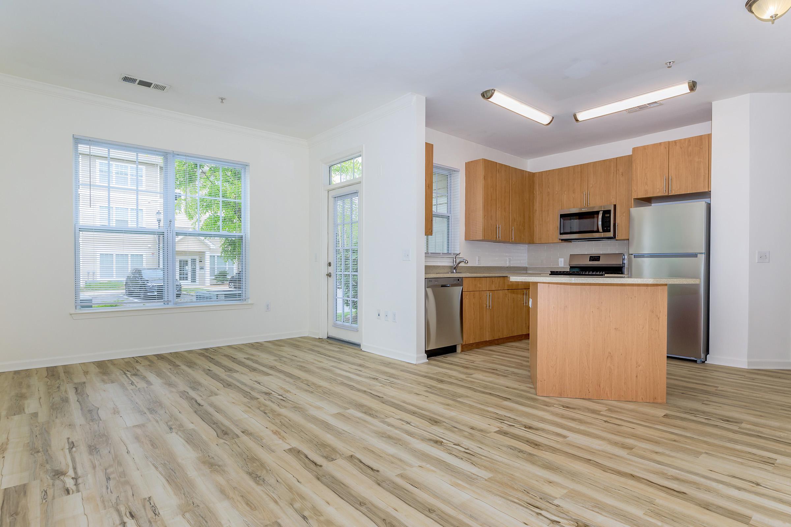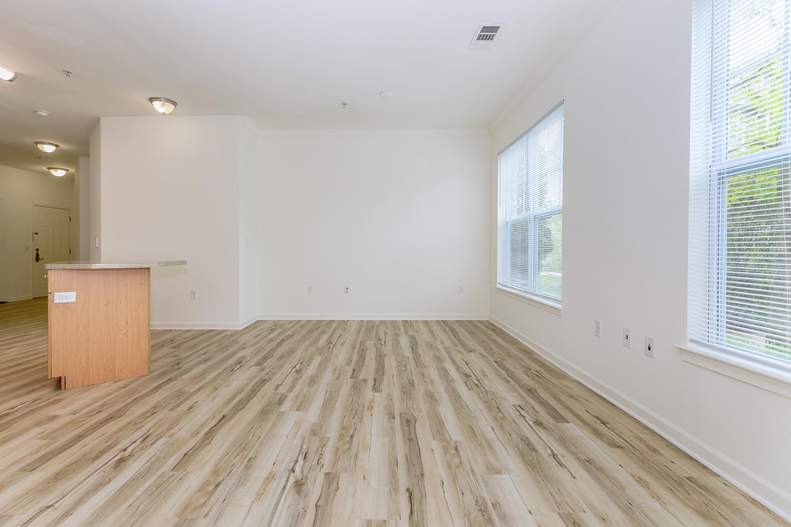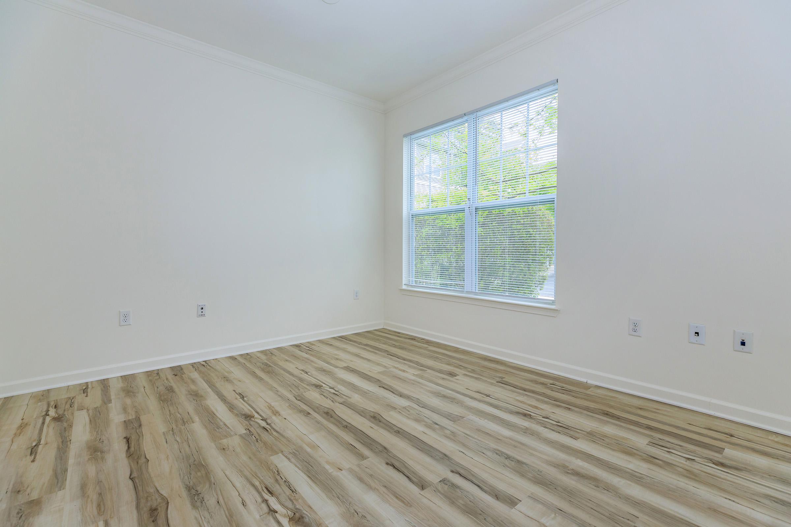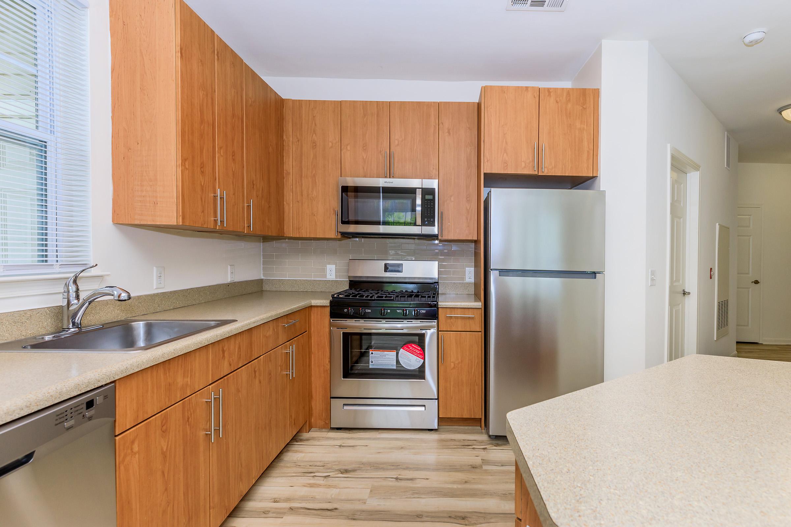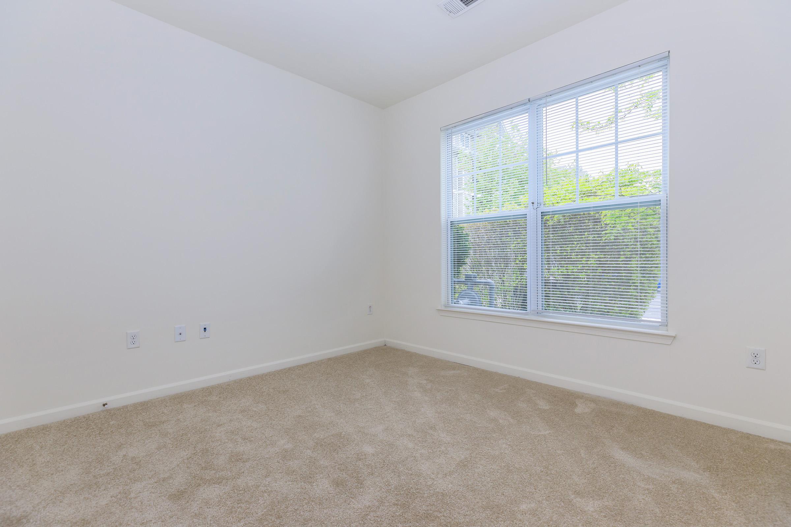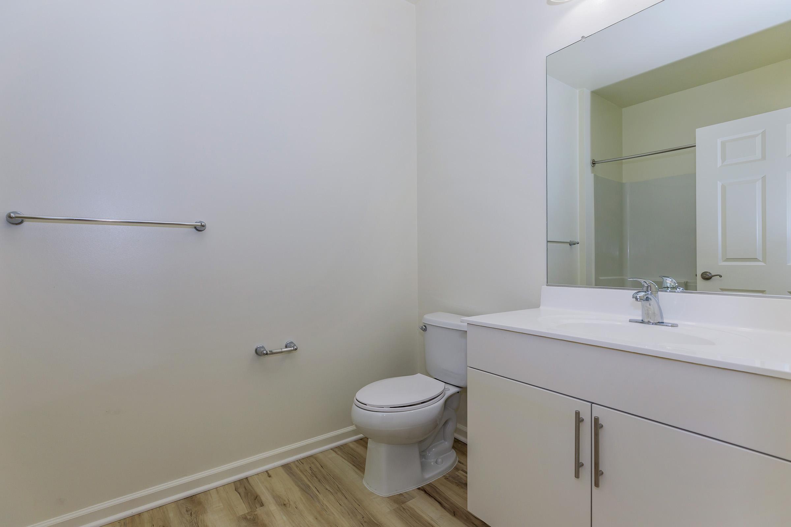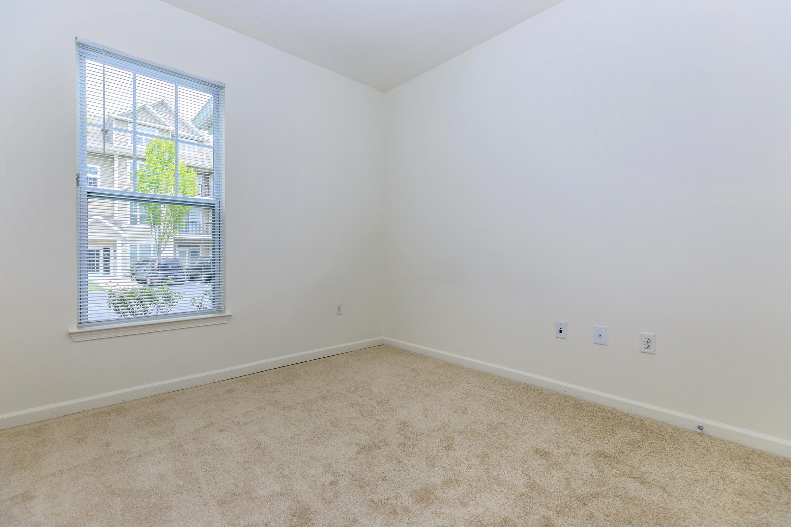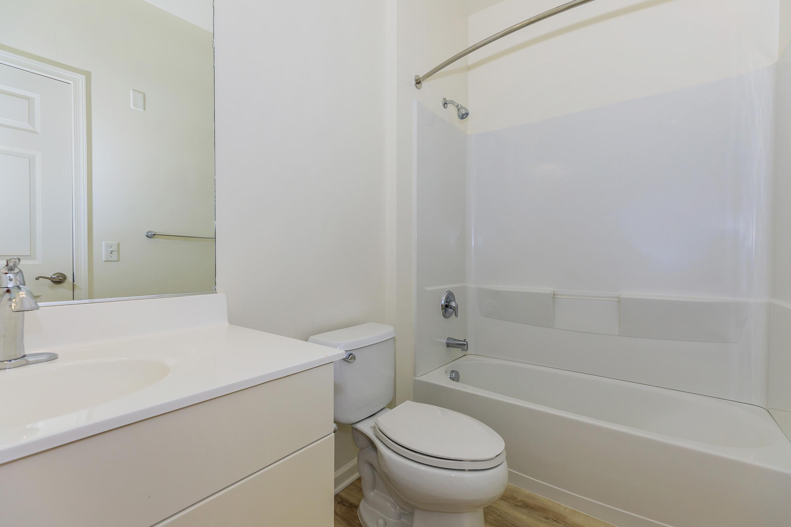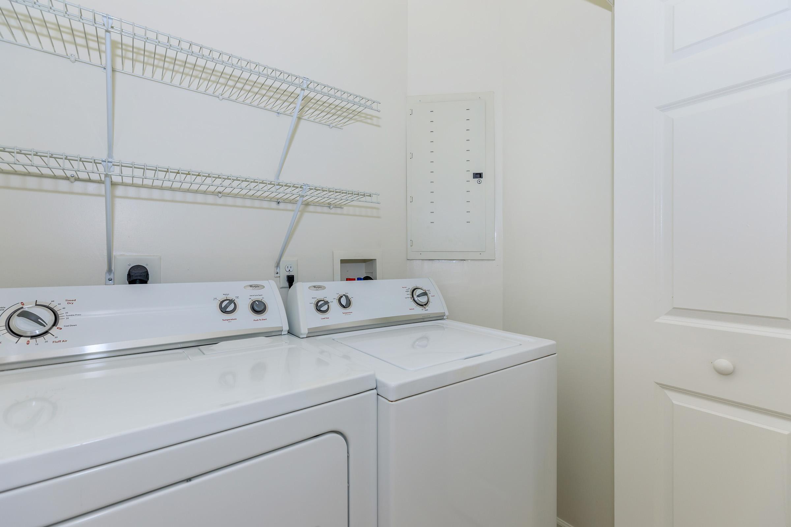The Village at West Long Branch - Apartment Living in West Long Branch, NJ
About
Welcome to The Village at West Long Branch
10 Avalon Court West Long Branch, NJ 07764P: 908-860-9079 TTY: 711
Office Hours
Monday through Friday: 8:30 AM to 5:00 PM. Saturday: 9:00 AM to 4:00 PM. Sunday: Closed.
Indulge in the epitome of refined living at The Village at West Long Branch residences nestled in scenic West Long Branch, New Jersey, where a shimmering swimming pool and state-of-the-art fitness center await your embrace. Connect with our exceptional team today and commence your journey towards a lifestyle of luxury.
Step into the pinnacle of lifestyle within our meticulously crafted one and two bedroom apartments for rent, boasting expansive floor plans and gourmet island kitchens that fashion an unrivaled culinary sanctuary. Nestled in a pet-friendly atmosphere, our residences harmonize with modern design, promising an exquisite living experience.
Embark on a journey of urban opulence amidst the enchanting locale of The Village at West Long Branch apartments in West Long Branch, NJ, where contemporary sophistication harmonizes with unmatched indulgence. Immerse yourself in a dynamic enclave brimming with fine dining, high-end boutiques, and a plethora of entertainment delights, beckoning you to savor life's finest pleasures.
Floor Plans
1 Bedroom Floor Plan
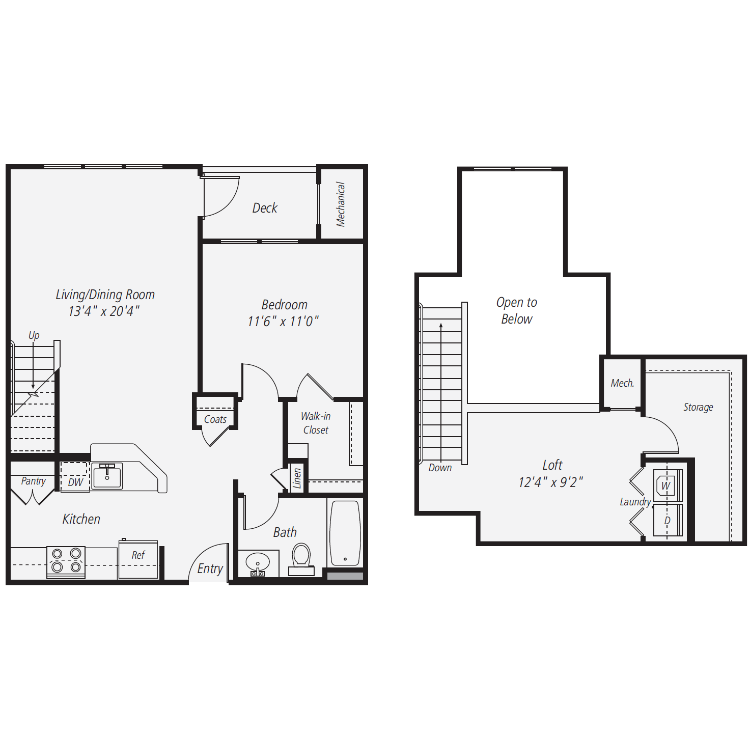
A3 - Loft
Details
- Beds: 1 Bedroom
- Baths: 1
- Square Feet: 1007
- Rent: $2793-$2806
- Deposit: Call for details.
Floor Plan Amenities
- Dishwasher
- Gas Heat
- Gas Stove
- Island Kitchens
- Pet Friendly
- Spacious Floor Plans
* In Select Apartment Homes
2 Bedroom Floor Plan
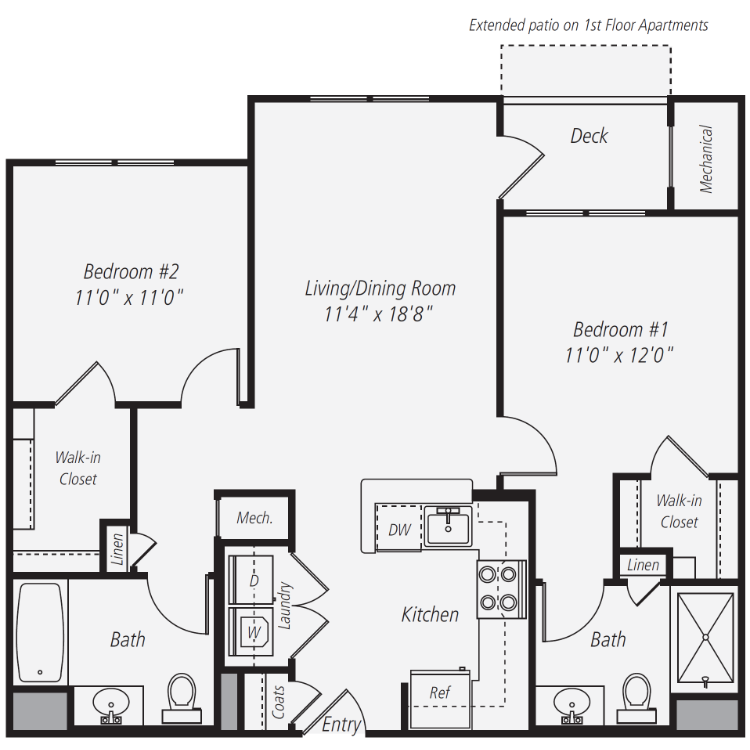
B2
Details
- Beds: 2 Bedrooms
- Baths: 2
- Square Feet: 961
- Rent: $3154
- Deposit: Call for details.
Floor Plan Amenities
- Dishwasher
- Gas Heat
- Gas Stove
- Island Kitchens
- Pet Friendly
- Spacious Floor Plans
* In Select Apartment Homes
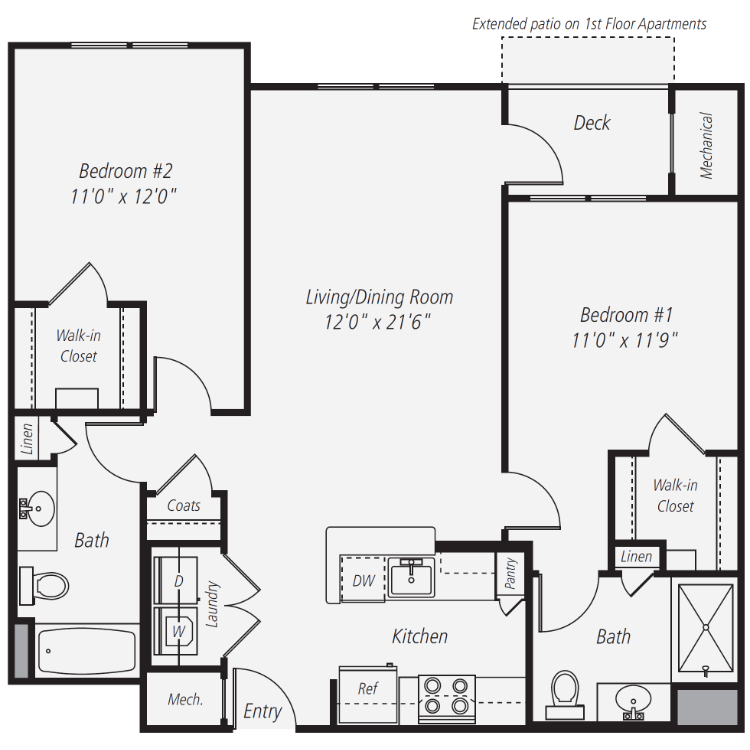
B3
Details
- Beds: 2 Bedrooms
- Baths: 2
- Square Feet: 1060
- Rent: $3129
- Deposit: Call for details.
Floor Plan Amenities
- Dishwasher
- Gas Heat
- Gas Stove
- Island Kitchens
- Pet Friendly
- Spacious Floor Plans
* In Select Apartment Homes
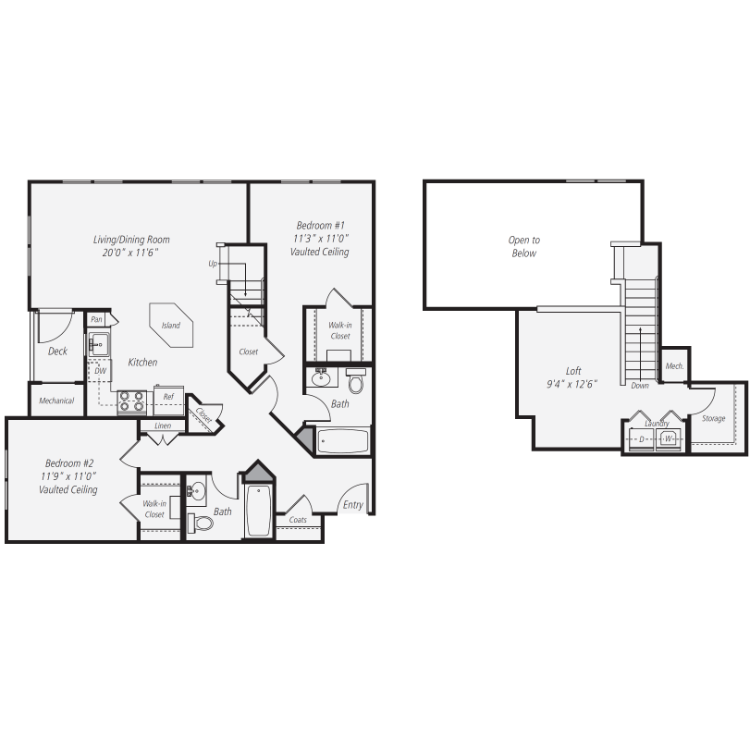
B4 -Loft
Details
- Beds: 2 Bedrooms
- Baths: 2
- Square Feet: 1329
- Rent: $3179
- Deposit: Call for details.
Floor Plan Amenities
- Dishwasher
- Gas Heat
- Gas Stove
- Island Kitchens
- Pet Friendly
- Spacious Floor Plans
* In Select Apartment Homes
3 Bedroom Floor Plan
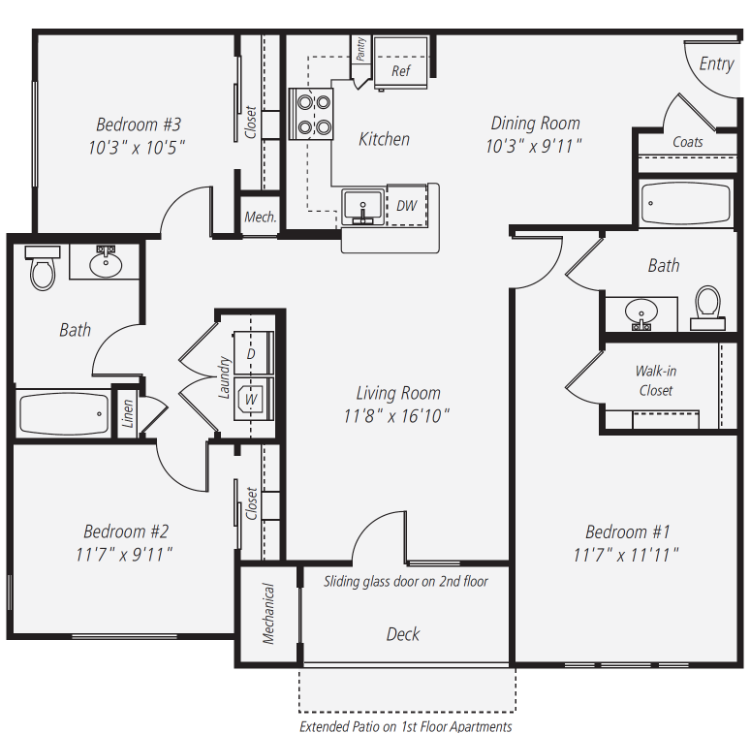
C1
Details
- Beds: 3 Bedrooms
- Baths: 2
- Square Feet: 1213
- Rent: $3809
- Deposit: Call for details.
Floor Plan Amenities
- Dishwasher
- Gas Heat
- Gas Stove
- Island Kitchens
- Pet Friendly
- Spacious Floor Plans
* In Select Apartment Homes
Show Unit Location
Select a floor plan or bedroom count to view those units on the overhead view on the site map. If you need assistance finding a unit in a specific location please call us at 908-860-9079 TTY: 711.
Amenities
Explore what your community has to offer
Community Amenities
- 24-Hour Emergency Maintenance
- Amazon Package Lockers
- Barbecue Grills
- Free Wi-Fi in Amenity Areas
- Pet Friendly
- Resident Lounge
- Shimmering Swimming Pool
- State-of-the-art Fitness Center
Apartment Features
- Dishwasher
- Gas Heat
- Gas Stove
- Island Kitchens
- Spacious Floor Plans
Pet Policy
Pets Welcome Upon Approval. Breed restrictions apply. Limit of 2 pets per home. Holding Fee $200 Application Fee $85 Acceptable pets include cats, dogs, and fish. Other animals are subject to management approval. Restrictions: The following dog breeds (full or mixed breeds) are not acceptable: Pit Bull, Staffordshire Terrier, Rottweiler, German Shepherd, Presa Canarios, Chow Chow, Doberman Pinscher, Akita, Wolf-Hybrid, Mastiff, Cane Corsos, Great Dane, Alaskan Malamute, Siberian Husky or any other breed management deems as restricted. Prohibited pets include, but are not limited to, reptiles, ferrets, pigs, rabbits, and monkeys.
Photos
Amenities
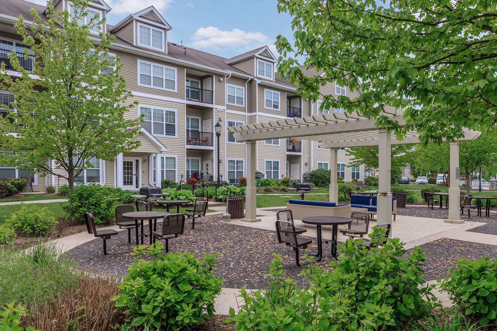
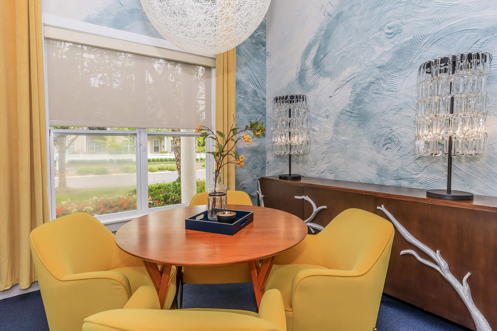
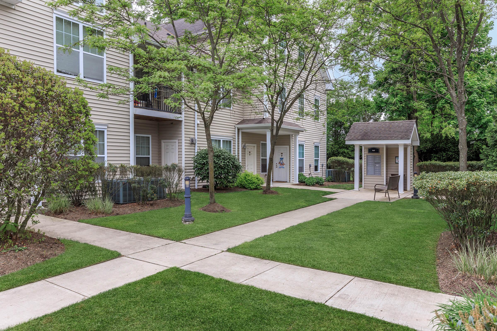
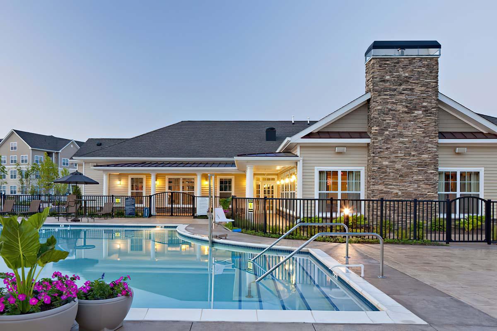
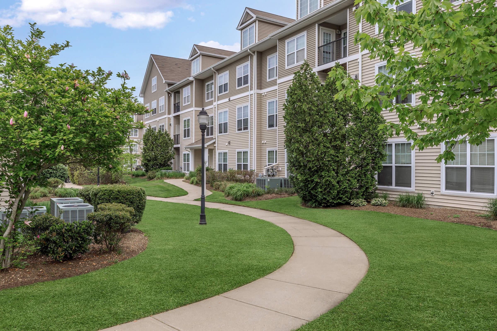
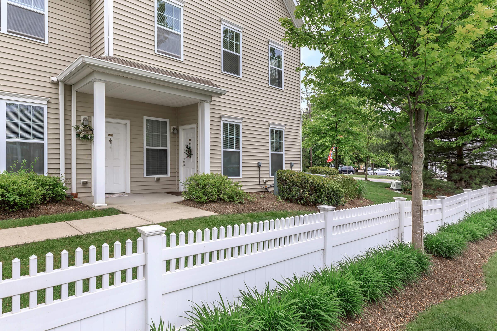
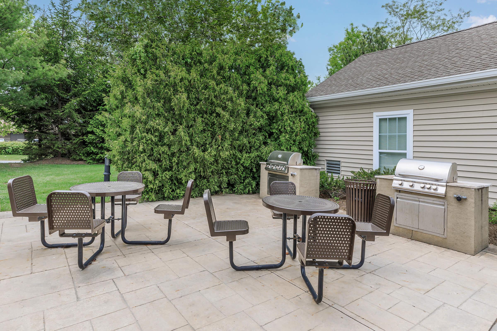
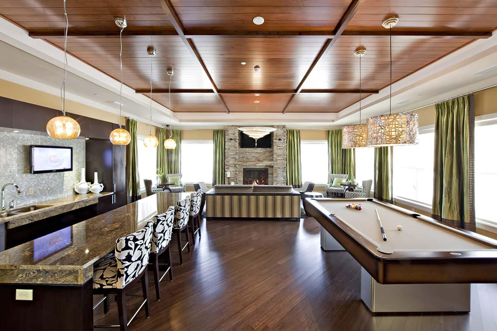
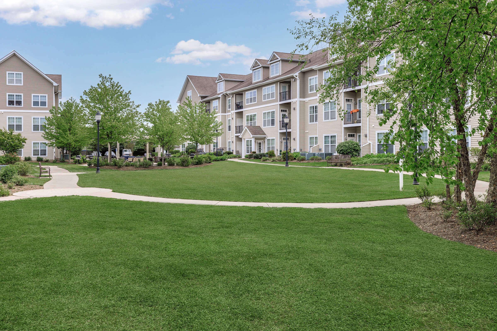
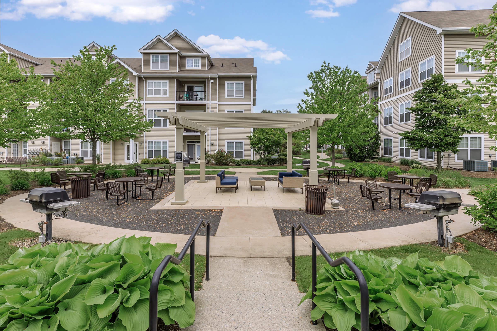
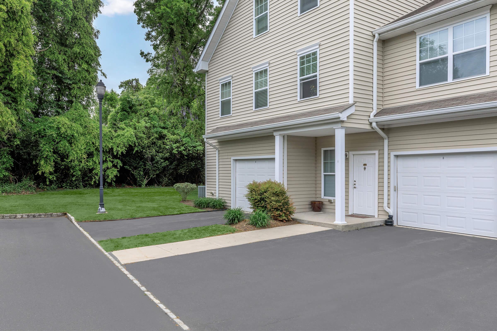
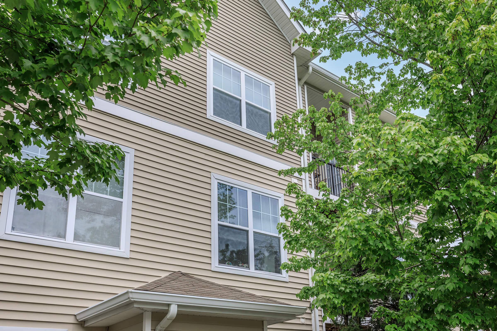
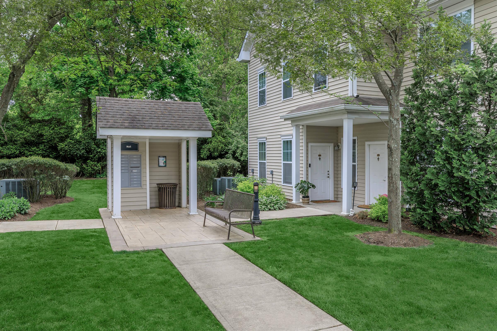
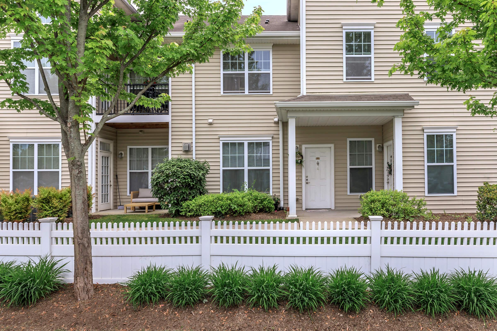
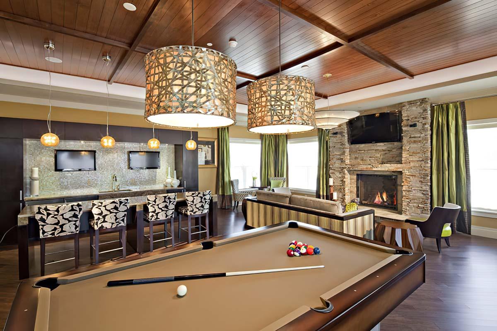
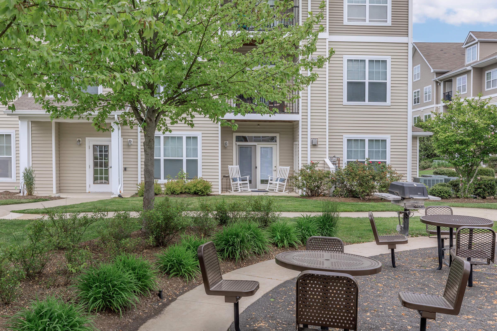
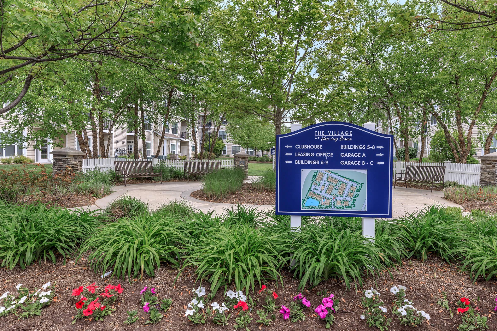
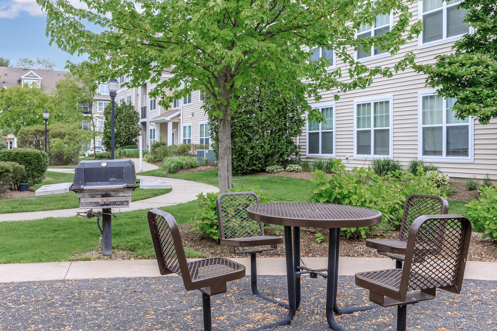
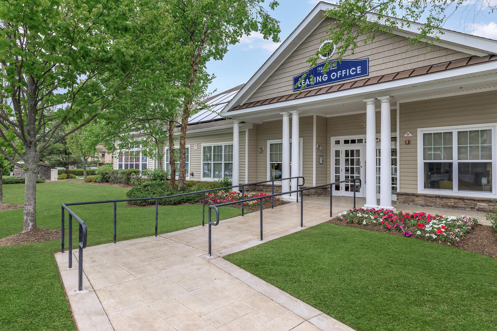
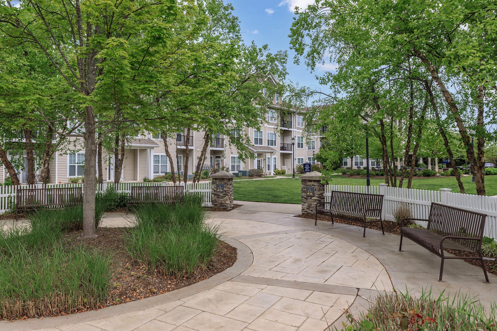
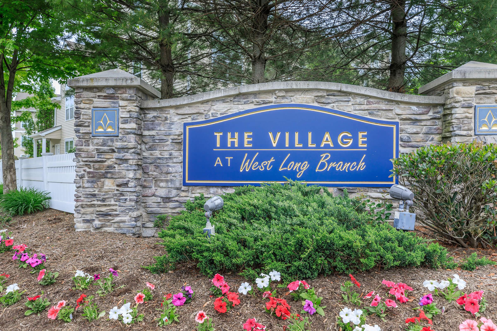
Interiors
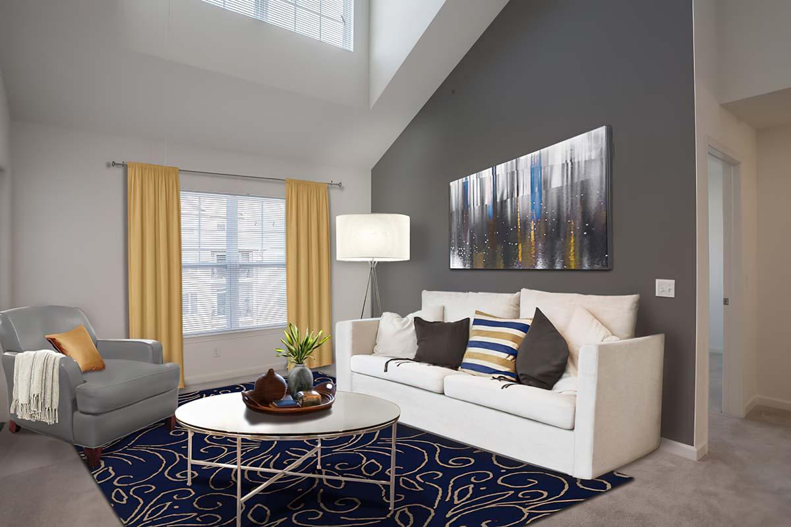
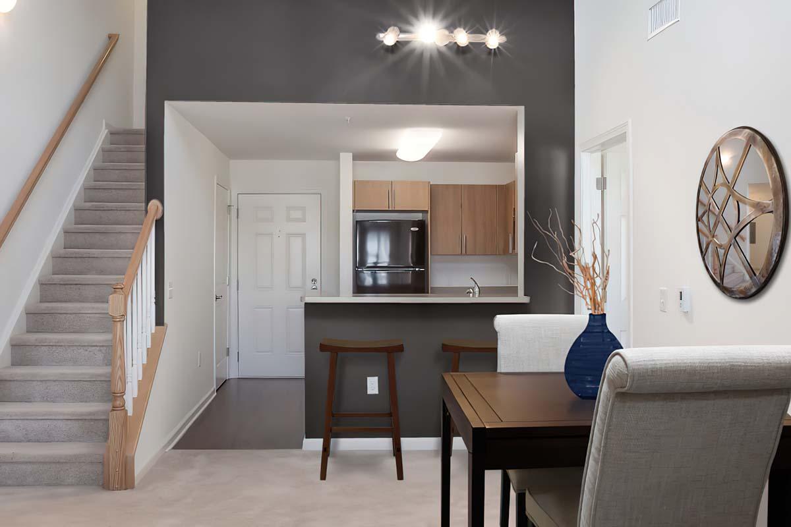
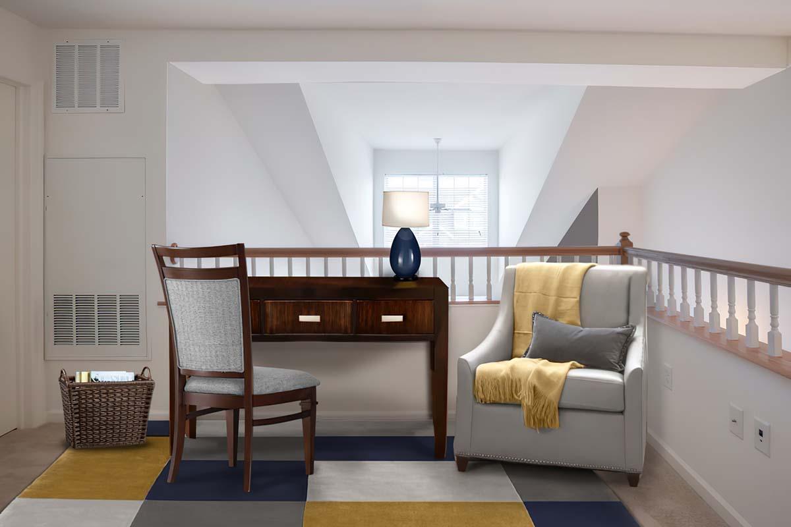
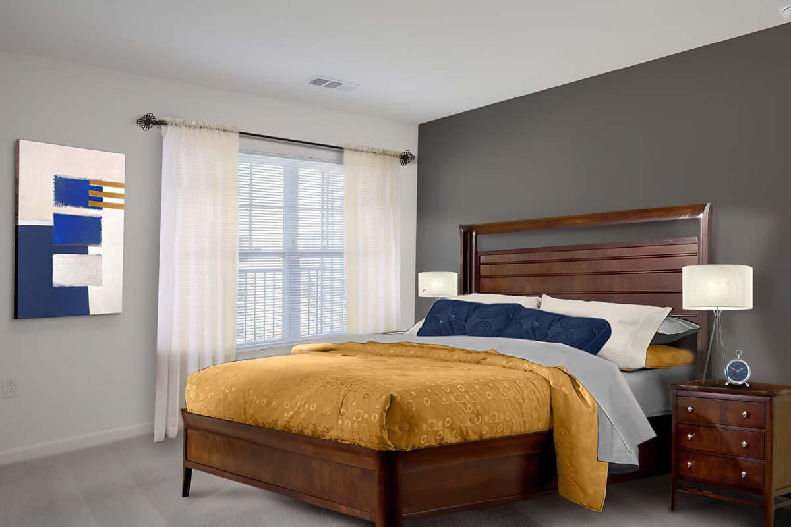
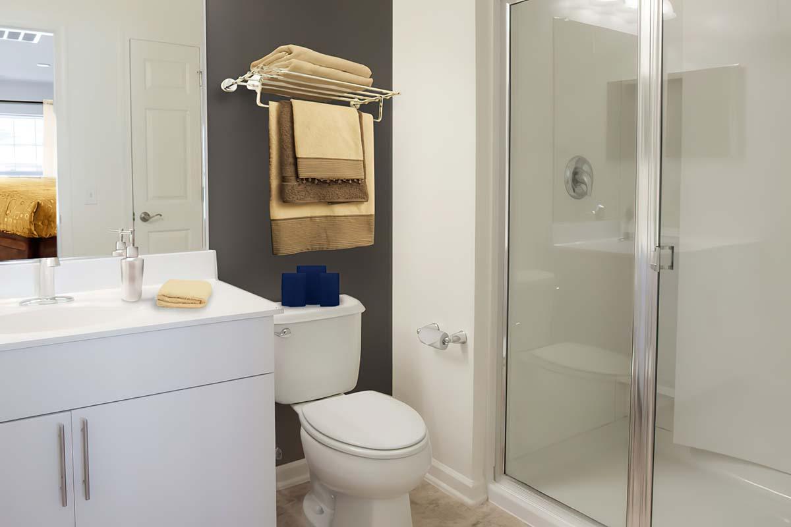
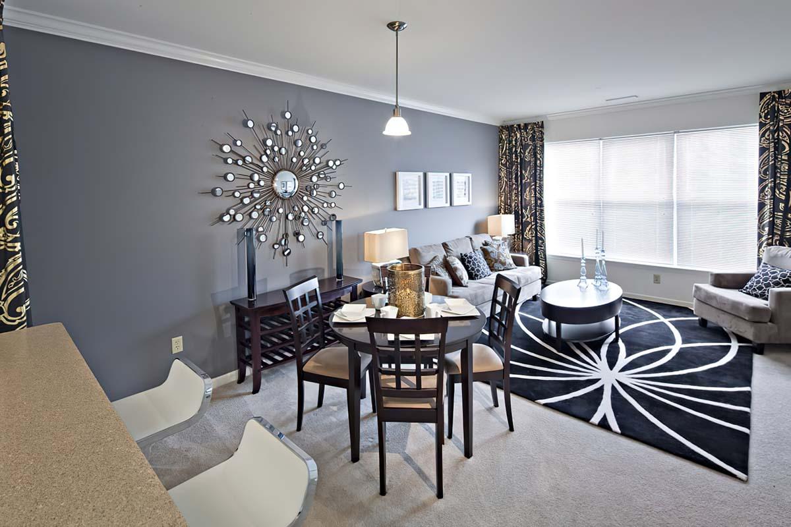
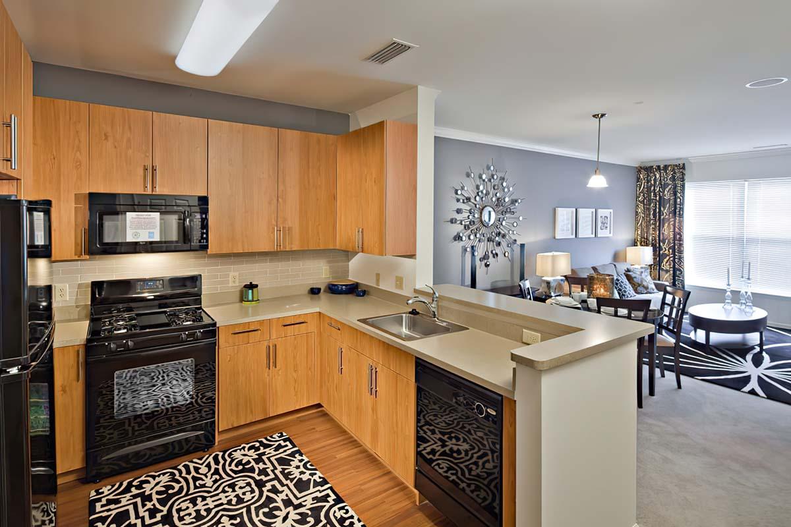

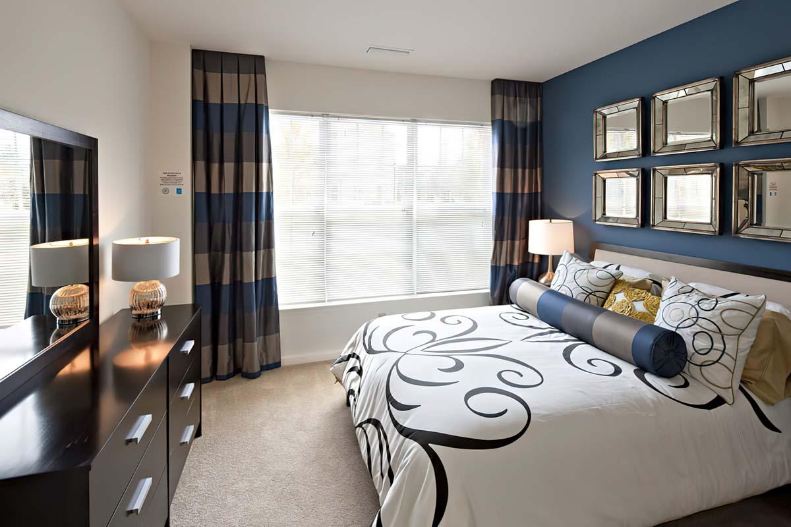
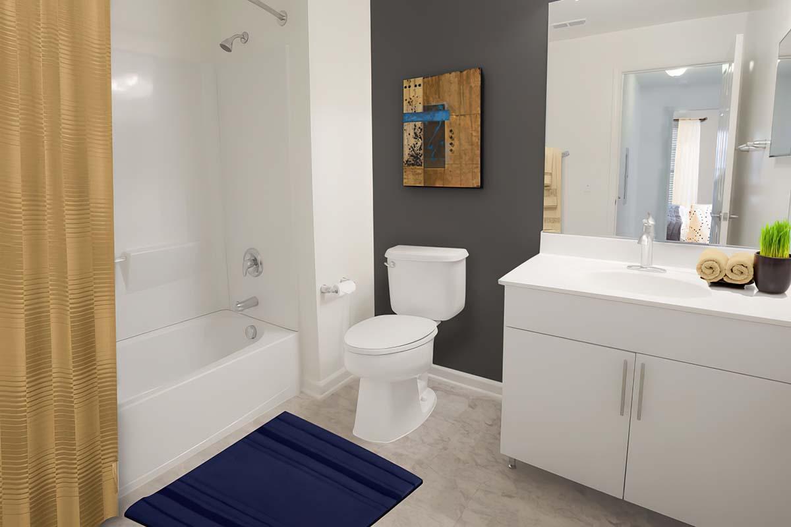
A3
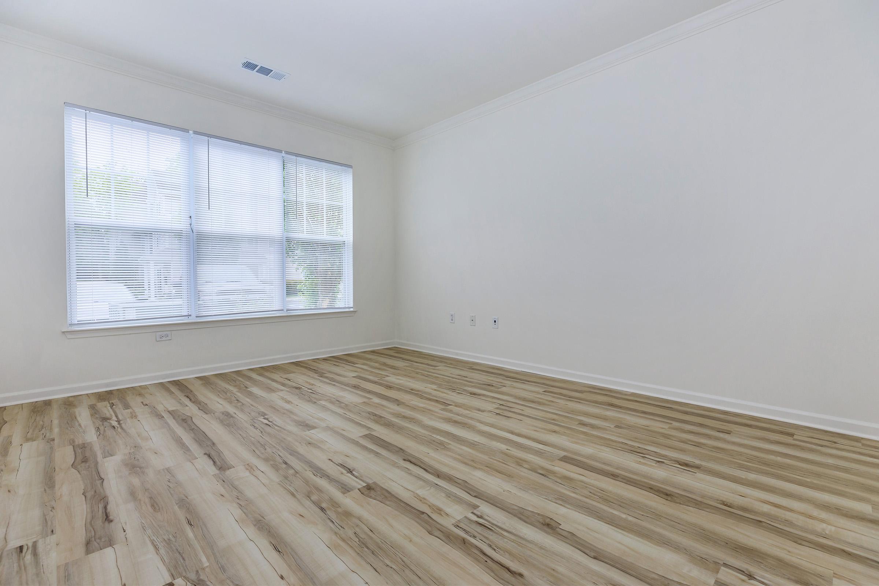
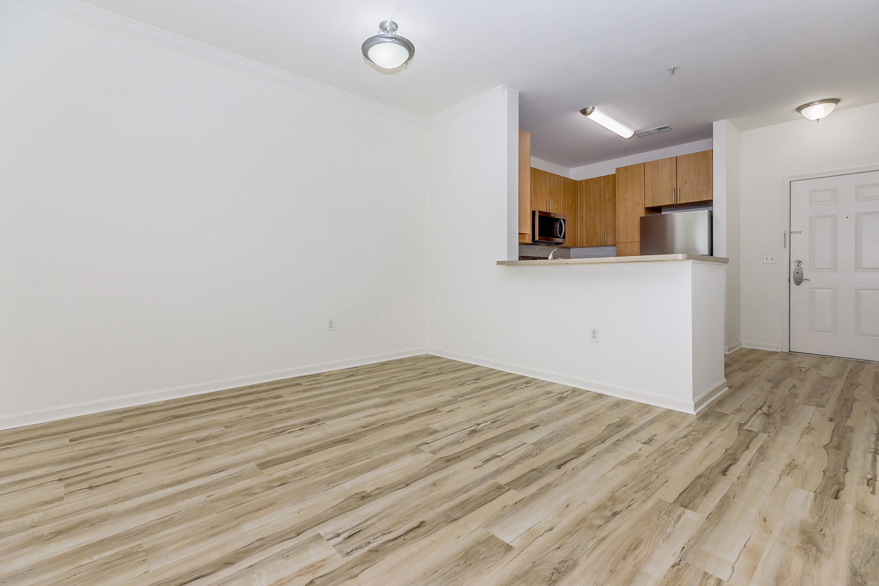
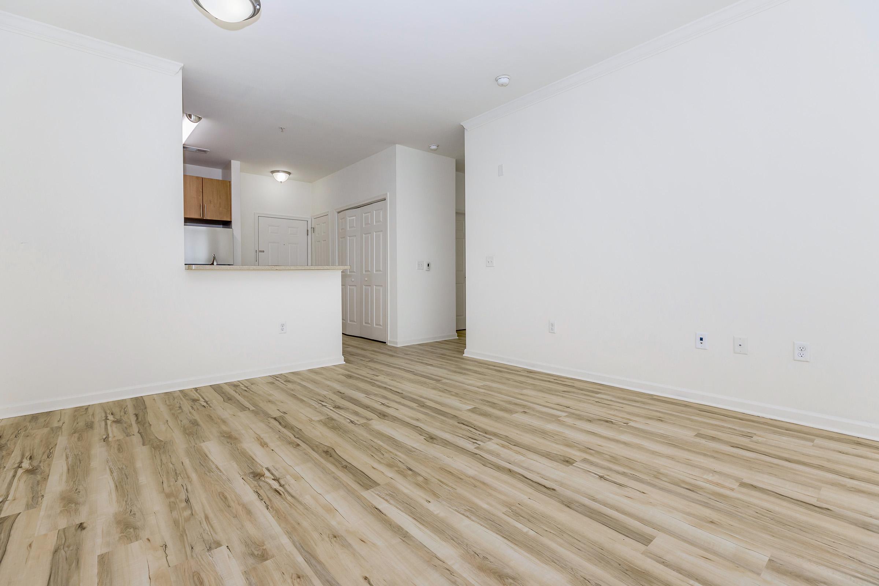
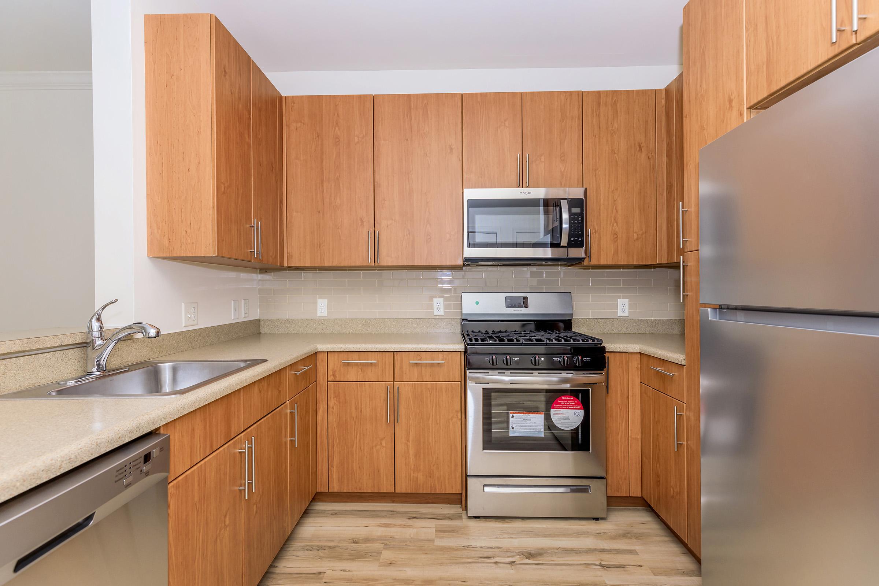
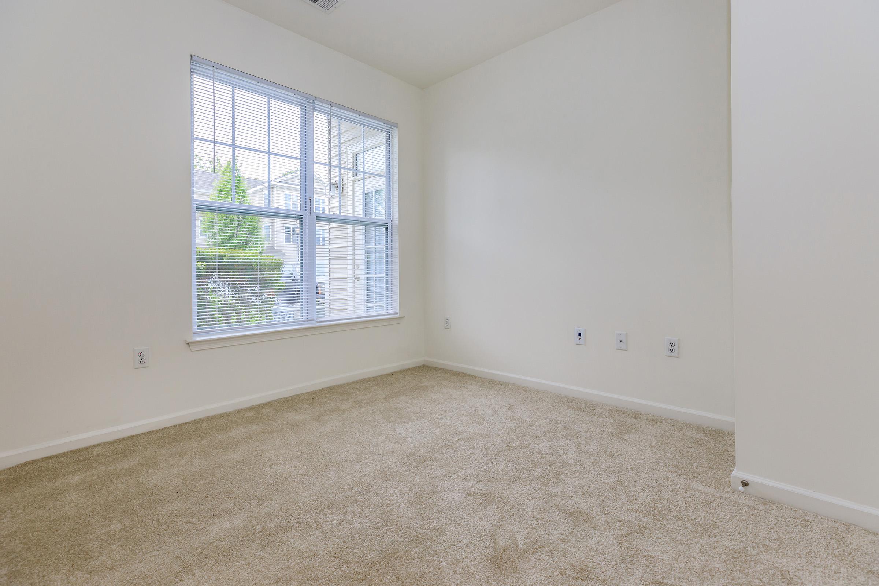
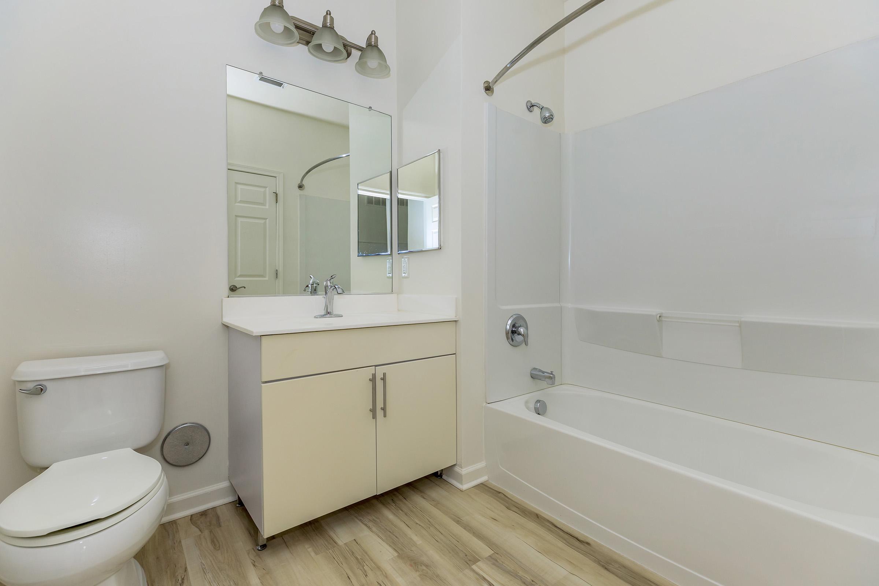
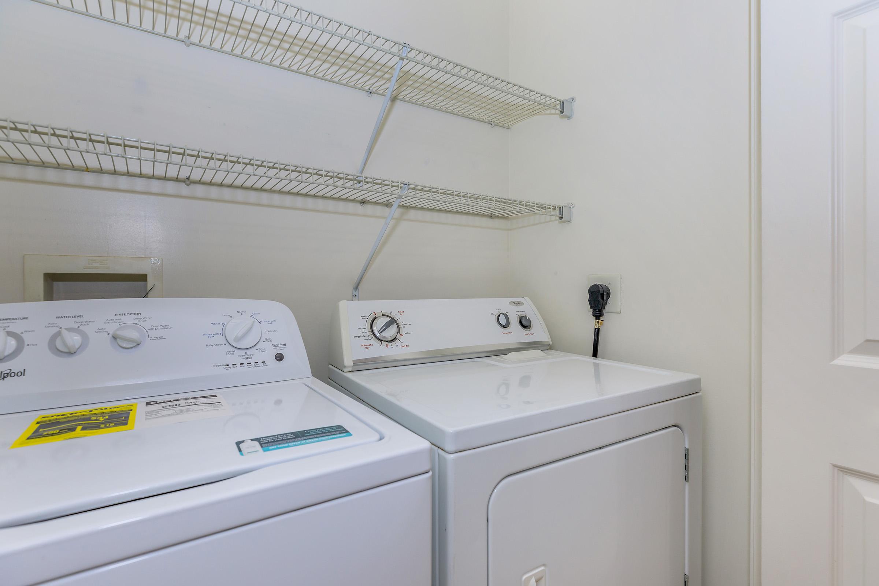
B4
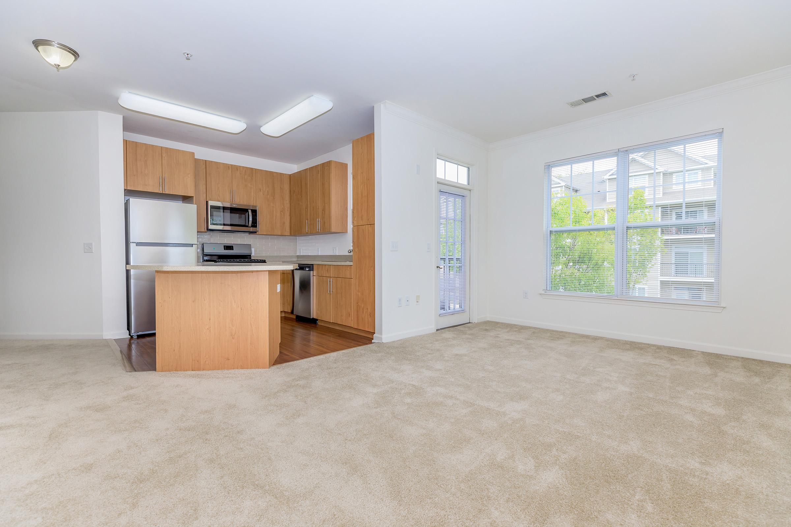
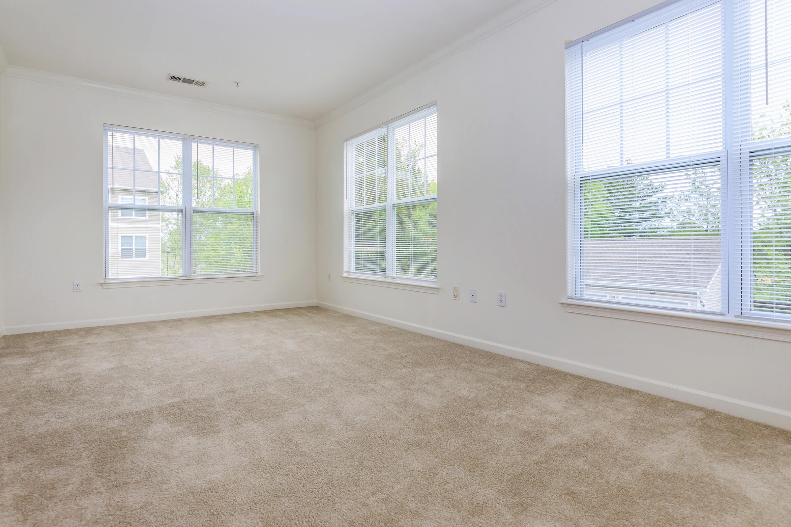
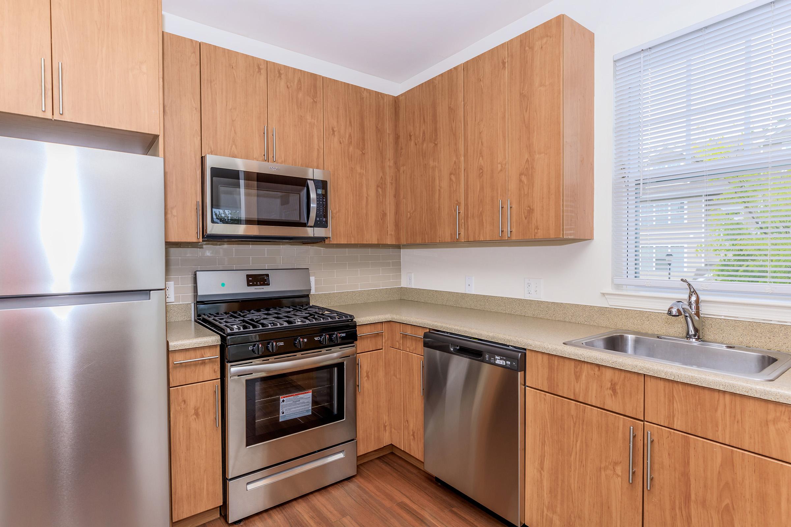
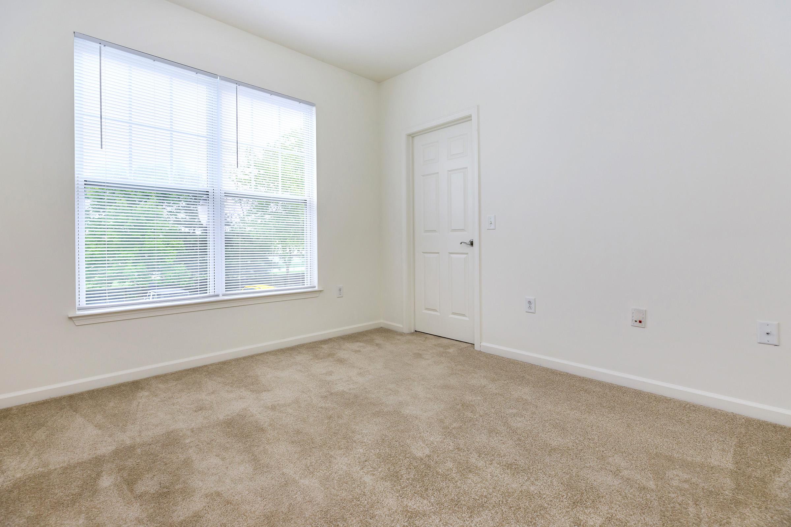
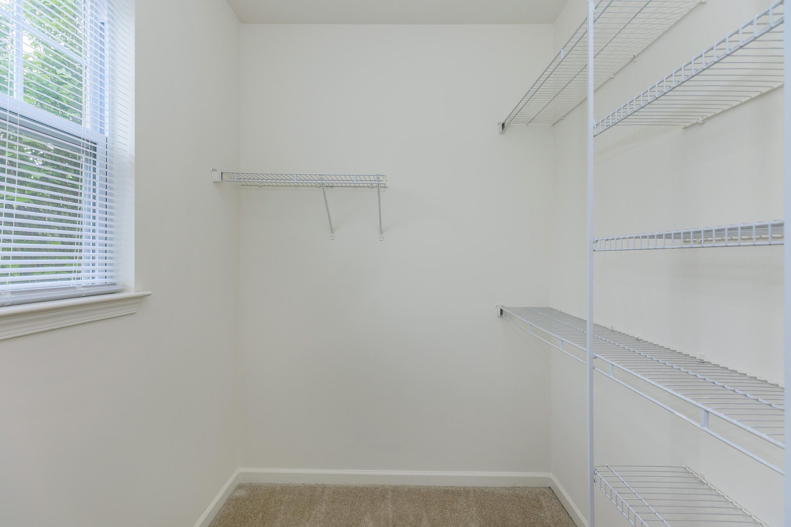
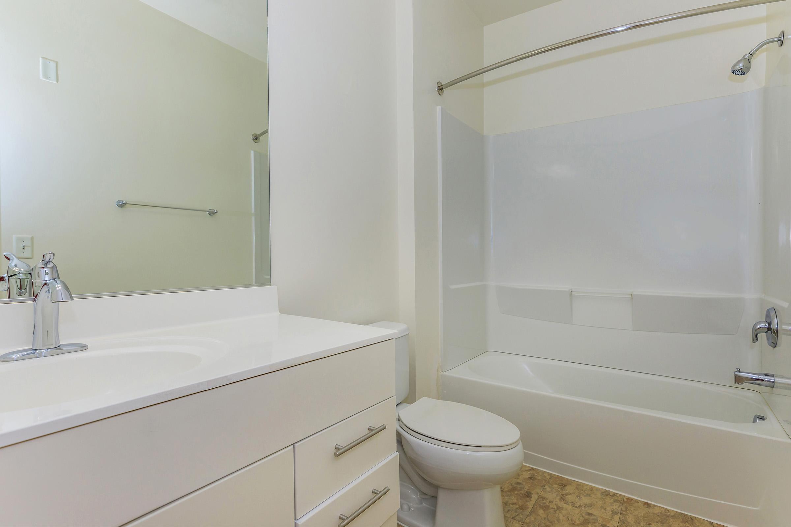
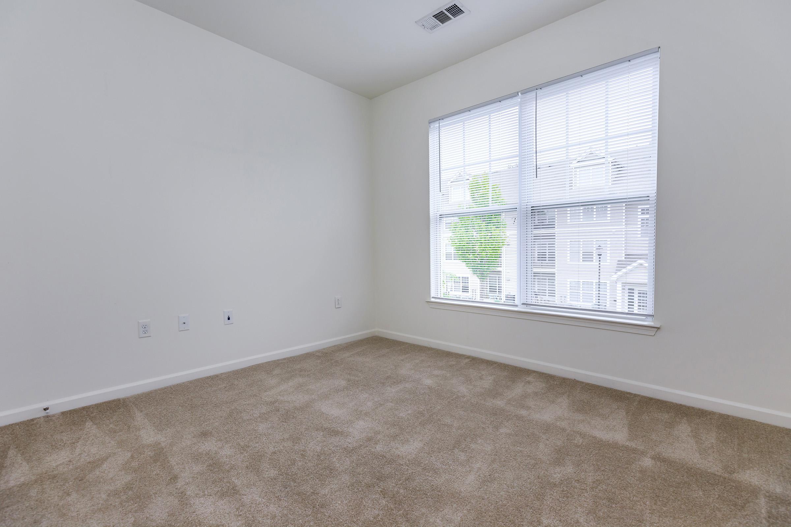
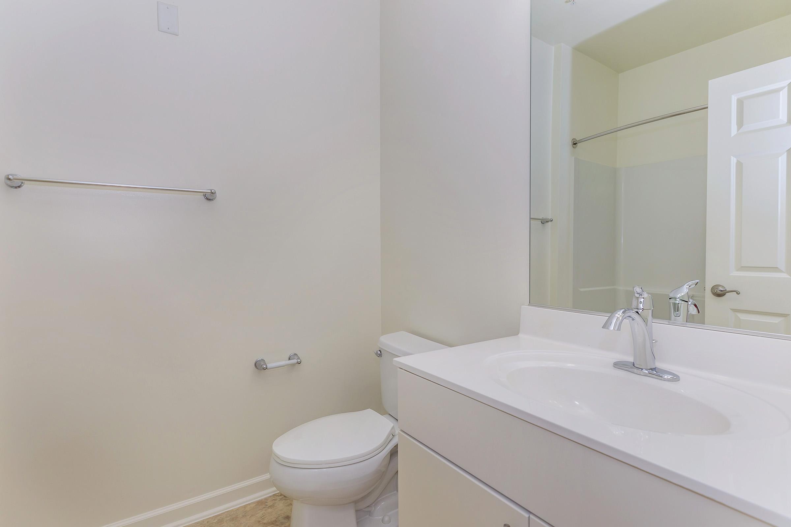
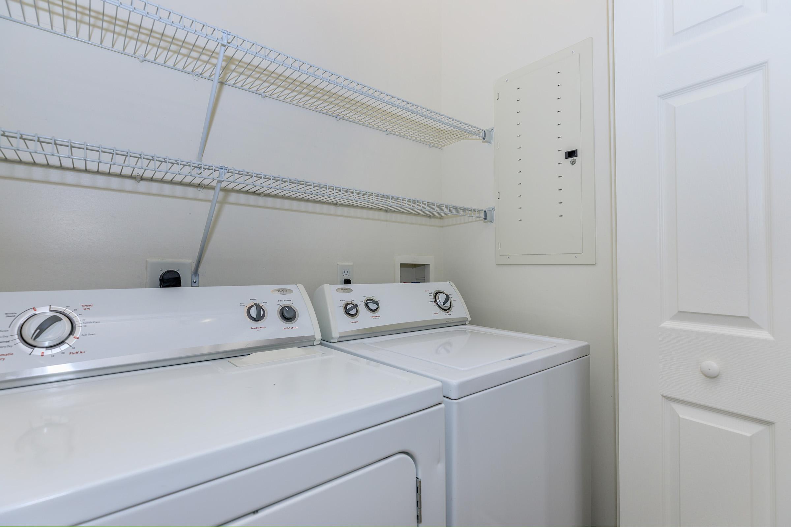
B5
